Some projects just take WAYYYYY longer than expected and this is definitely one of them! It all started when I decided I wanted to paint our second floor hallway with stripes. Stripes are a great way to instantly change the look of a room and they also make hallways look longer and larger.
The hallway that connects our master bedroom to the guest bathroom and bedroom was boring and dark and needed a makeover. On top of that we had our electrical panel in the hallway which was dark grey and stuck out like a sore thumb.
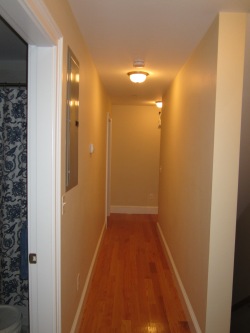
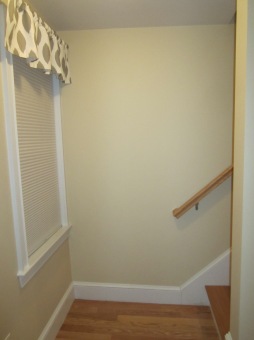 The idea around the whole project was to keep the original paint color (Barely Beige by Benjamin Moore) but add in some soft white stripes (Moonlight White by Behr). I decided to keep the beige because the hallway connects all 3 floors which has the same beige color. I thought it would break up the open floor concept of our condo if we had two different color stripes just in that hallway.
The idea around the whole project was to keep the original paint color (Barely Beige by Benjamin Moore) but add in some soft white stripes (Moonlight White by Behr). I decided to keep the beige because the hallway connects all 3 floors which has the same beige color. I thought it would break up the open floor concept of our condo if we had two different color stripes just in that hallway.
Since I knew we were going to keep the same color, I thought this project would only take a few days. I was planning on just taping off where the white stripes needed to be painted and then after adding two coats of white paint the project would be finished but boy was I wrong…
The first night we started taping off the stripes with painter’s tape, we realized all the original paint was ripping off with the tape.
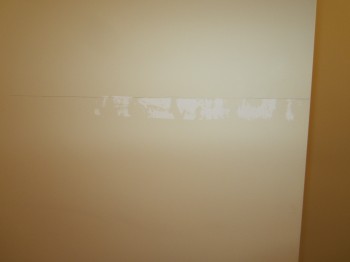
We are still not sure why this happened but we think when the painters came in and painted our condo, they used a spray gun and just lightly sprayed on one thin coat. That would explain why the paint was coming up with the tape.
After doing some research and talking to some friends, I decided to paint the whole hallway with the white paint and start all over. I was hoping by repainting the walls I would put a good coat on and therefore allow the painters tape to work.
However, the re-painting was not as easy as I thought it would be. I had never painted a room before so I had a lot to learn. I started by using a trim brush to trim the whole hallway since I couldn’t use painters tape to frame out the walls.

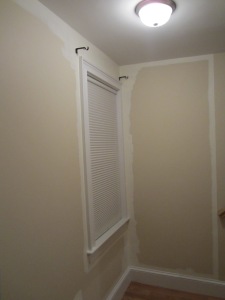
That took two nights after work because it was such tedious work. I then waited until the next weekend to use the roller to fill in the rest of the walls. But ofcourse that also did not go well. Being a novice painter, I wasn’t aware of how much paint to put on the roller so after two coats and a long day the hallway was not looking good. The paint was thicker in some areas and thin in others and it was noticeable (you can see darker patches on the right wall below).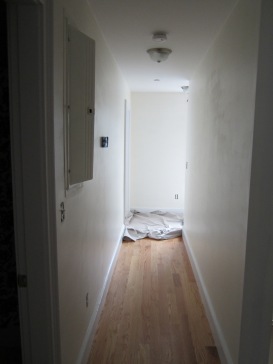
At this point it had been over 2 weeks that I had started this project (I worked slowly due to work and other commitments). I was so frustrated because I didn’t know what I was doing wrong and I honestly almost gave up. But I am not a quitter and once I get my mind set on something nothing can stop me so I called one of Nick’s friends that does a lot of painting and got some tips.
A few days later I went out and bought another can of paint (I had already used up the first can with my horrible paint job) and I painted the hallway one last thick coat and it was looking great! It’s hard to tell in the picture because of the horrible lighting but it looked even and much better.
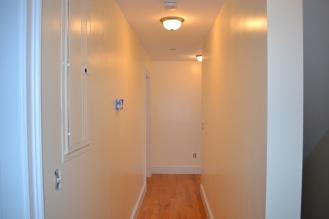
After that last coat I let the paint dry for a full week before I used painters tape on it. I wanted to make sure I gave it as much time as possible because I didn’t know what I would do if the paint came up with the tape again…
I then spent two nights measuring and taping off the stripes. This was another tedious job because I had to make sure the stripes were level and all the same width. I used a yard stick and level and smaller pieces of tape to tape off the stripes. I also went to a local paint store to buy Scotch Blue Painters Tape for Delicate walls… I didn’t want to chance it with regular painters tape.

 When I was finished with my last piece of tape, Nick helped me seal the tape with a coat of the white paint which helped create a more crisp line in the end. We basically just lightly painted the tape with the white paint so that the tape would be sealed to the wall and if the paint leaked through, it was the same color as the wall so it wouldn’t matter. If we didn’t seal the tape, the beige paint could have seeped through the tape when we were painting the stripes on.
When I was finished with my last piece of tape, Nick helped me seal the tape with a coat of the white paint which helped create a more crisp line in the end. We basically just lightly painted the tape with the white paint so that the tape would be sealed to the wall and if the paint leaked through, it was the same color as the wall so it wouldn’t matter. If we didn’t seal the tape, the beige paint could have seeped through the tape when we were painting the stripes on.
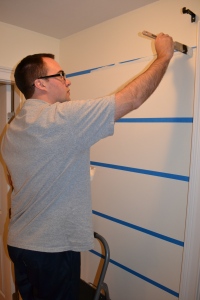
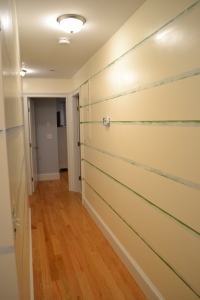 As you can see from the right wall in picture above, we ended up running out of the delicate painters tape and had to switch to frog tape. But thankfully, it worked and none of the paint was ripped up!
As you can see from the right wall in picture above, we ended up running out of the delicate painters tape and had to switch to frog tape. But thankfully, it worked and none of the paint was ripped up!
After letting that dry for a night we used the roller to paint on the beige stripes.
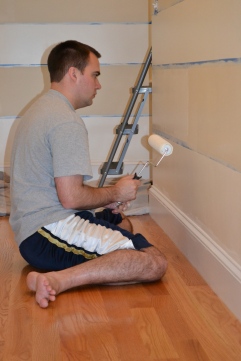 This was my favorite night of the whole (almost) 4 week project because as soon as the second coat was added, we could rip off the tape to see the stripes!
This was my favorite night of the whole (almost) 4 week project because as soon as the second coat was added, we could rip off the tape to see the stripes!
It was at this moment that I knew all my hard work had paid off!
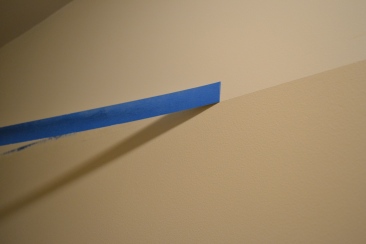 And finally some pictures of the finished hallway.
And finally some pictures of the finished hallway.
Below is the hallway looking from the master bedroom to the guest bedroom. And now the electrical panel blends right in with the rest of the hallway.

Below is the wall when you come up the stairs from our first floor living room/kitchen. That door has our stackable washer/dryer in it.
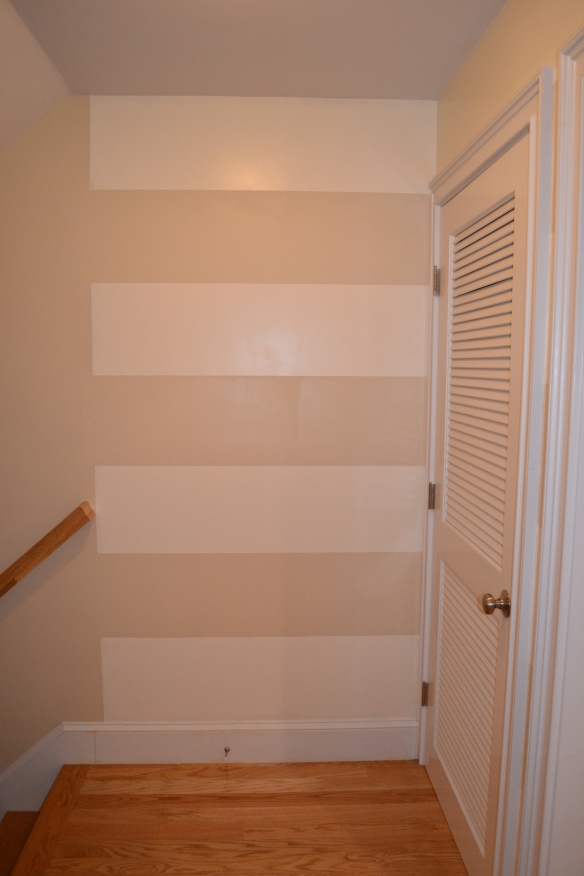
And here is the wall that leads up to the 3rd floor media room.
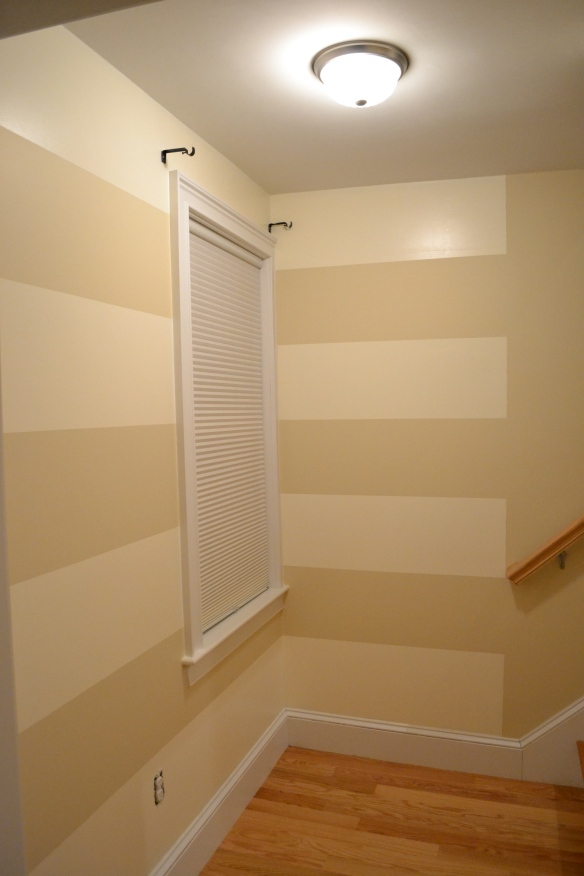
I still have some more things to do in the hallway but for now, I am just loving all my hard work.
Be back at some point with more updates and projects that I am doing for this hallway.
What do you guys think? Was it worth all my hard work and time?


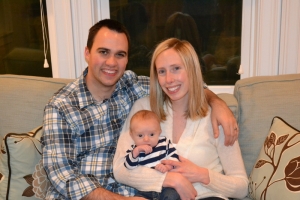
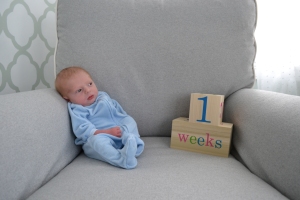
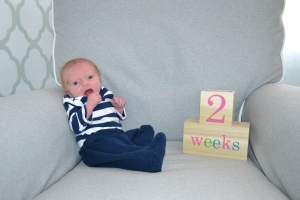
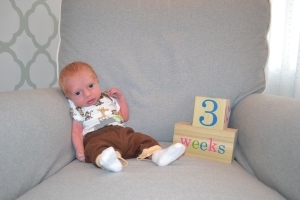
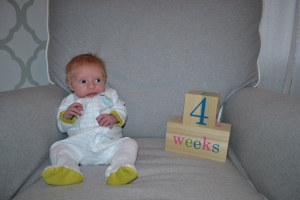
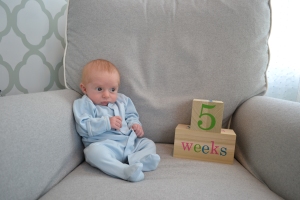
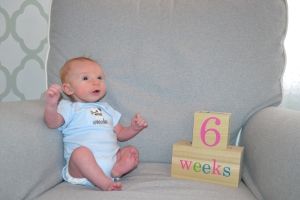
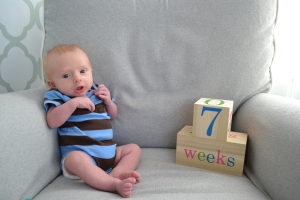
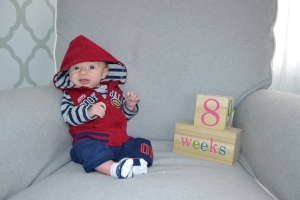
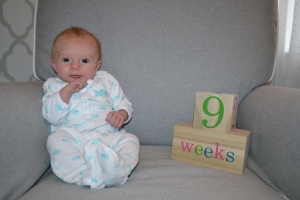
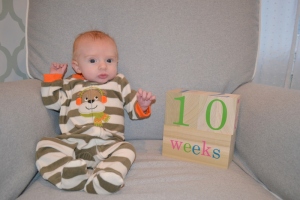

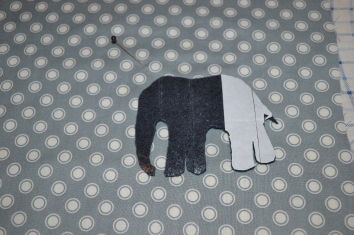
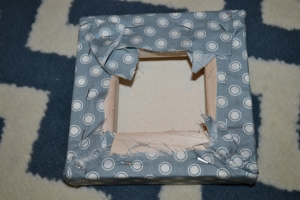
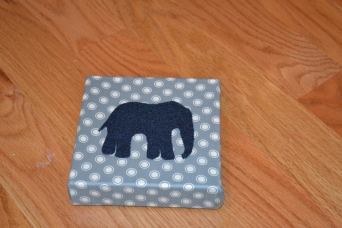
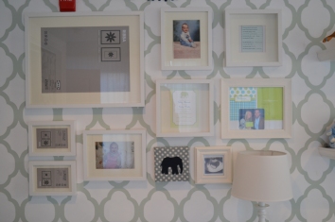
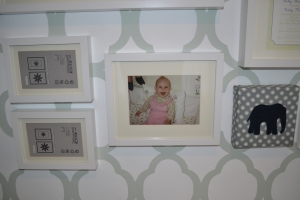
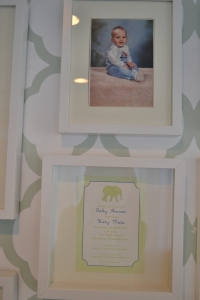
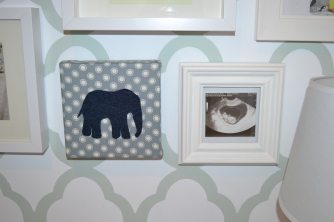
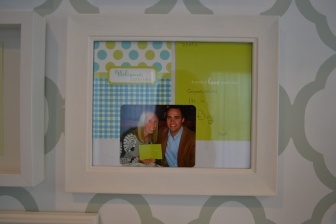
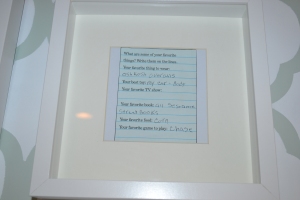
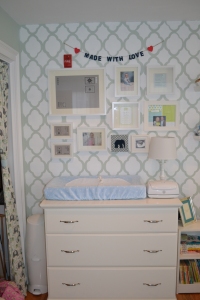
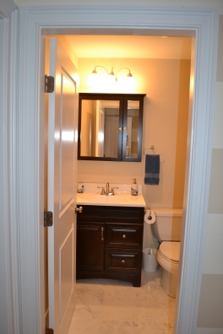


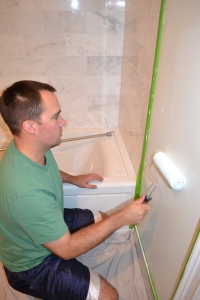
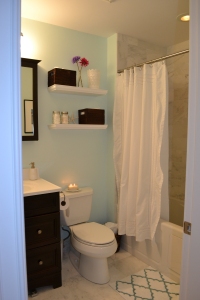
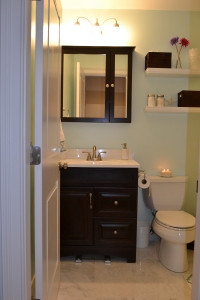

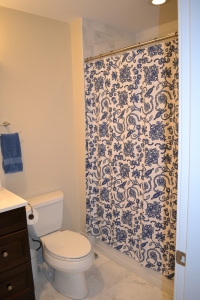

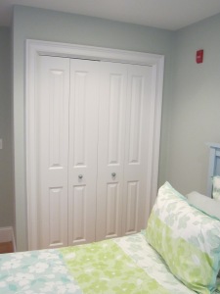

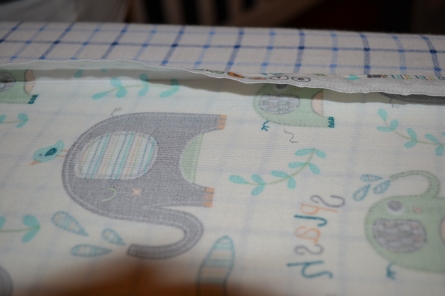

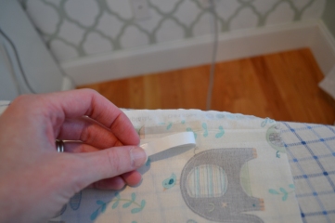
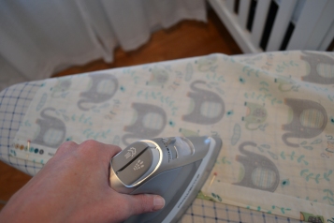
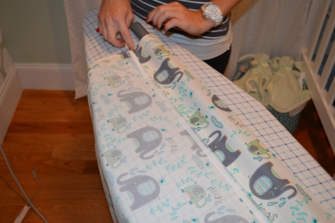

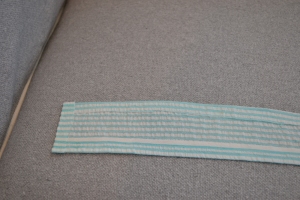
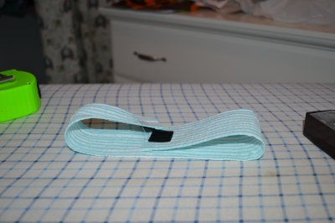
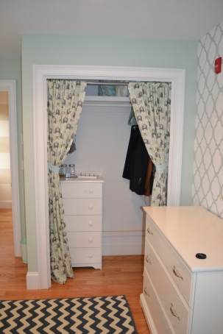
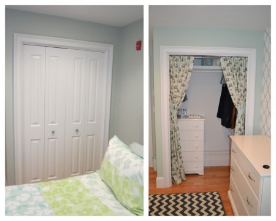
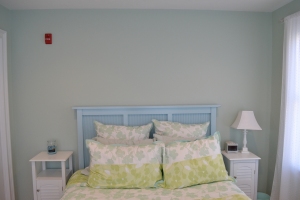
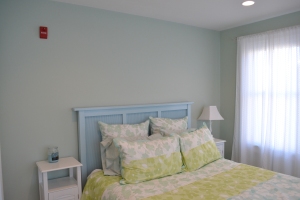
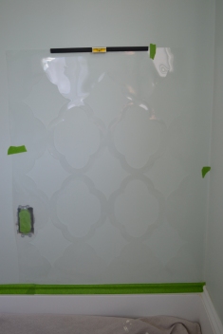

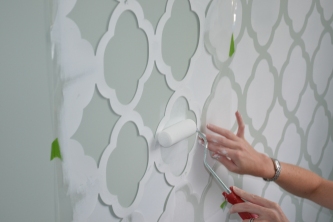

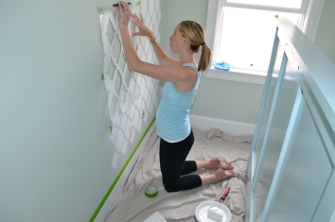
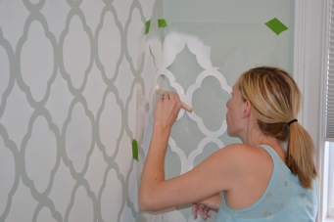
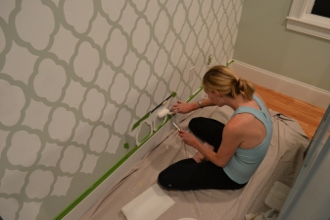

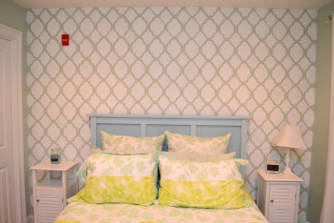

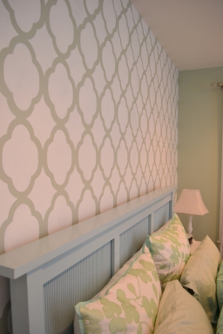

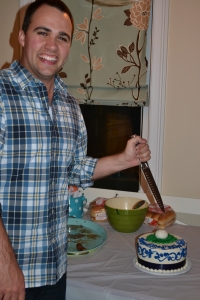

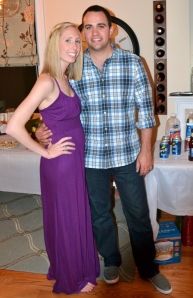
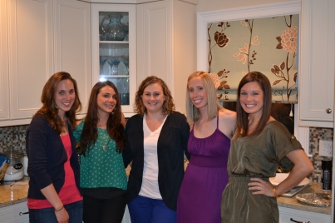
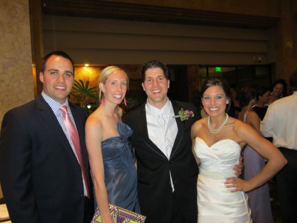






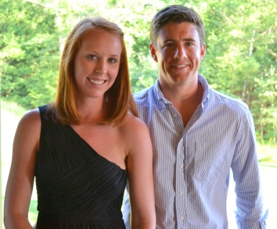
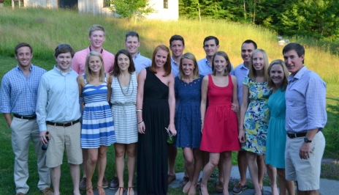

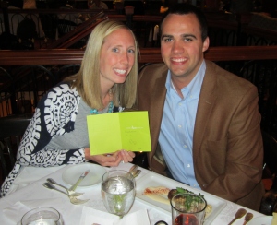
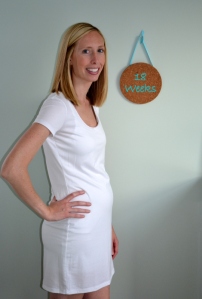
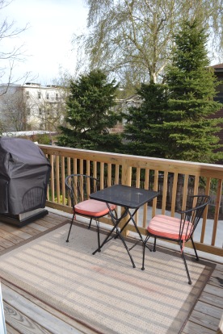
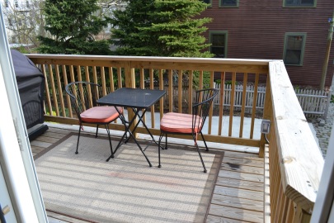
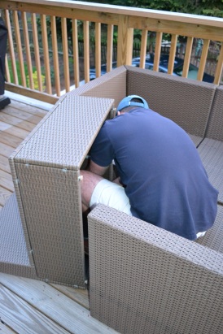
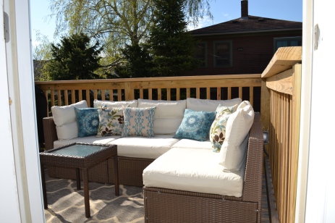
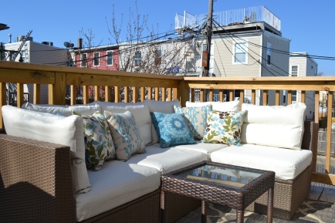
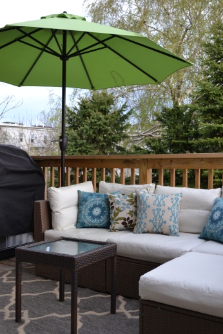
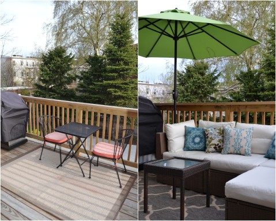
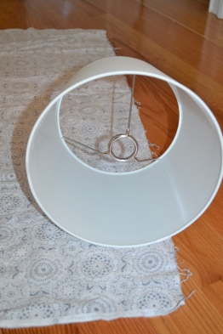


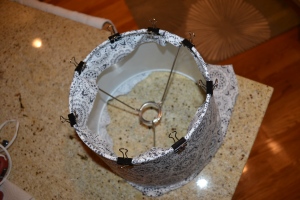
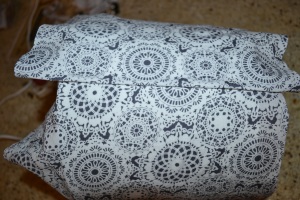



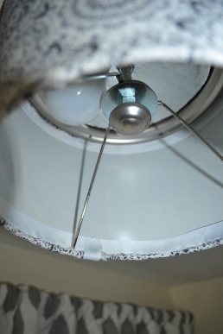
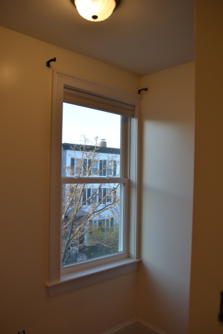

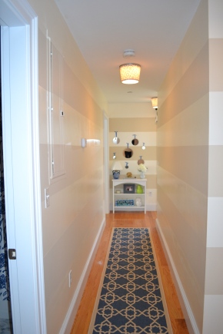


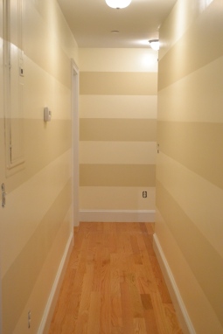
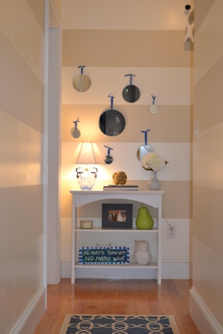

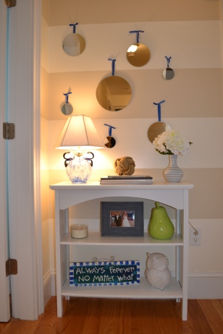
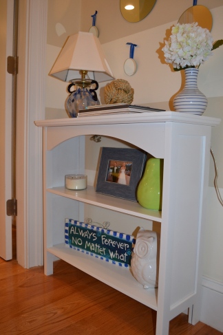













 And finally some pictures of the finished hallway.
And finally some pictures of the finished hallway.

